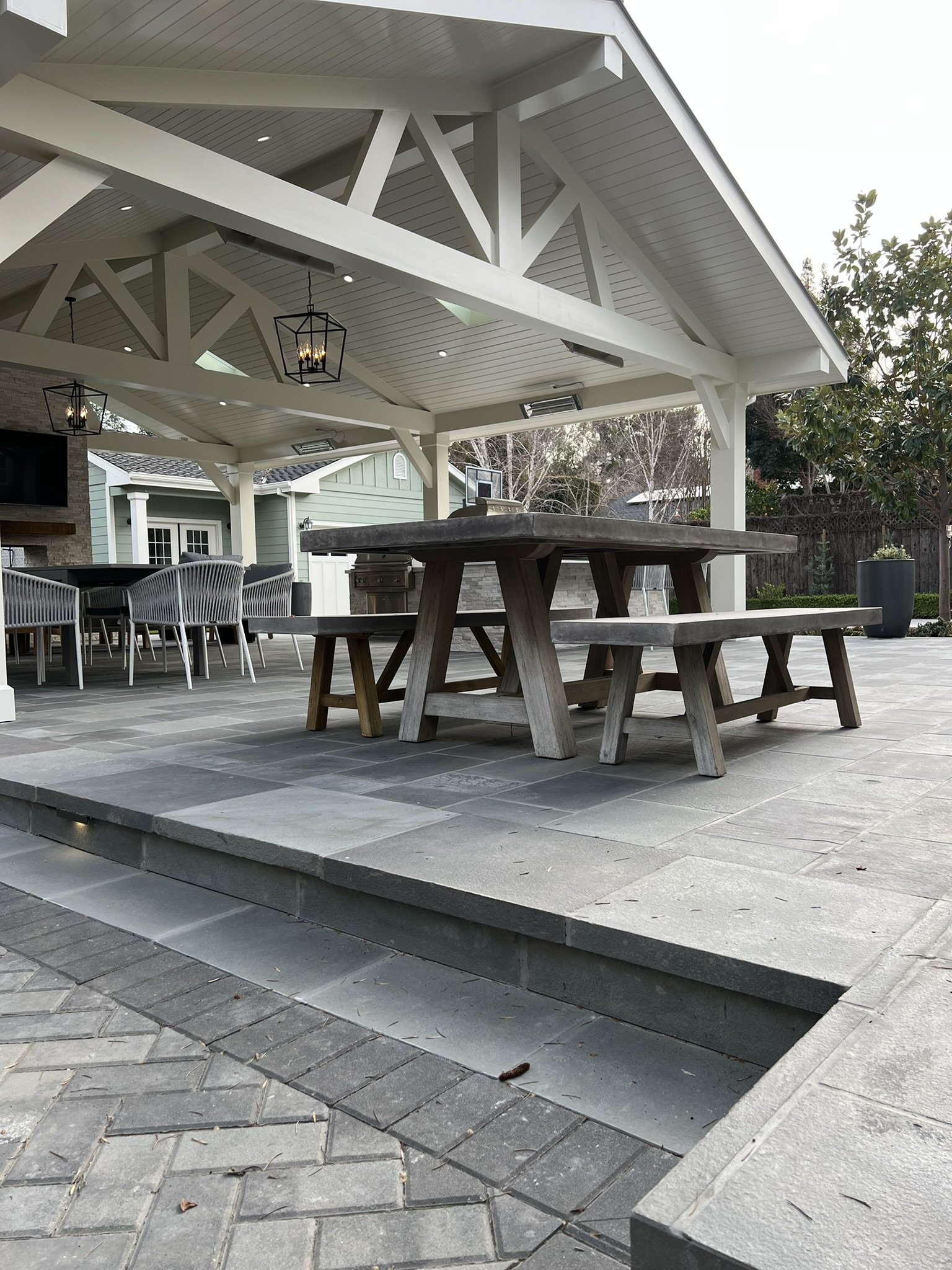THE RICE PROJECT
With multiple seating areas, a fire pit, a unique pergola, and a custom spa, this project is near and dear to my heart.
TRANQUIL
FUNCTIONAL
INVITING
JOY
Dreams do come true—especially if you’re a member of the Rice household.
This project is very special to me. Not only did my clients let me do my personal branding photo shoot here (which you probably recognize from seeing the rest of my site!), but it was also one of the business projects I’ve undertaken as a business owner.
When I start a project with a client, I always explore different concepts: their vision and my curveball. In my curveball concept, I provide my interpretation of their vision and maximize exploration.
I was delighted when my clients picked the curveball concept. They could see that my recommendation had everything they wanted, with spaces that would work best with movement, function, and style.
KEY FEATURES
Pergola with skylights
Kitchen featuring a beautiful grill, a fridge, and cabinetry
A pizza oven (yes, you read that read!)
A fireplace with two openings for enjoyment on either side
Custom outdoor shower
Sunken prefab spa with stones that match the paving
An open Arbor pergola with a custom hanging hammock
DESIGN CHOICES
Custom water feature for a soothing atmosphere
Bluestone paving of different mixtures and textures
Wood vertical walls for a pop of warmth
Chandelier in the main pergola









It was a pleasure working with you, Lupe.
You were very easy to communicate with and you really took your time listening to our needs and made our yard a functional space for our family. You had excellent attention to detail and executed a vision that was more than we could have imagined for our yard. We always felt like you had our best interest in mind.
“
You may also like:




