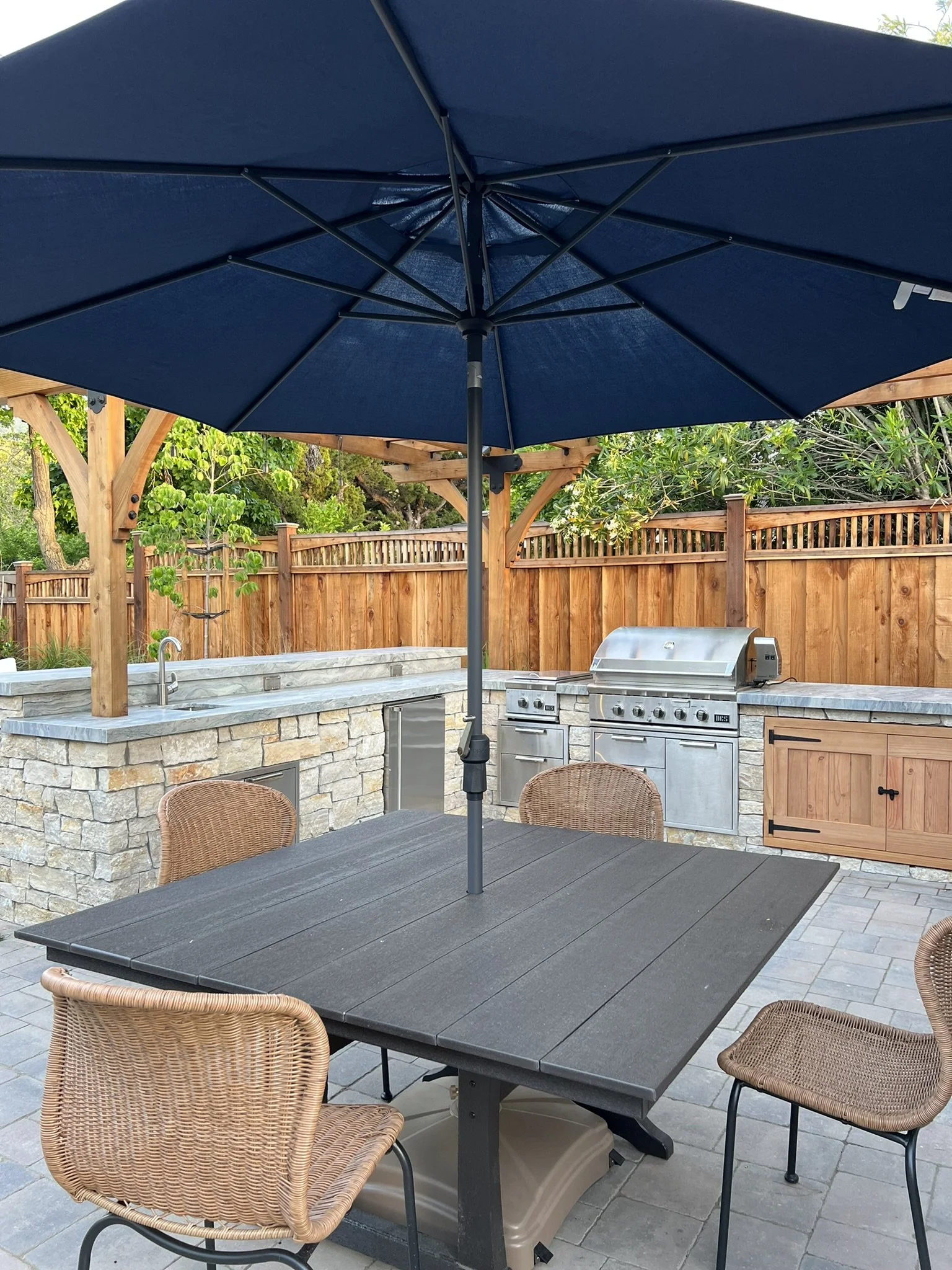THE CALHOUN PROJECT
This project was a complete redo—front, back, and sides—and now it’s a relaxing oasis.
SERENE
WELCOMING
RELAXING
BEAUTIFUL
I love few things more than a blank slate, and The Calhoun Project was just that.
Like most of my projects, our goals for this project were equal parts form and function. My clients initially had a boat in the front, but once my clients saw how unique the front of their home could be, we put the boat in storage and put in a new driveway. This new driveway is much more inviting, with a more expansive and reworked flow. We also added a decorative fence for more curb appeal. The end result is grand and inviting.
For the back, we went with a prefab partially sunken spa that feels custom but has all the special settings (like massages). The spa has a pedestrian entrance for guests, which makes it prime for hosting. There are also stone seat walls and a bluestone cap for pavers with a large pattern.
I did whatever I could to make this a space that feels easy to live in—a custom outdoor kitchen with a grill, fridge, and night-friendly lighting—a small lawn area, and a nice squared fire pit that’s close to the spa.
KEY FEATURES
Reworked driveway
Lawn area
Firepit
Concrete seat walls
Stone seatwalls
DESIGN CHOICES
Outdoor kitchen
Prefab partially sunken spa
Separate side entrance for guests



















“
Our relationship with Lupe felt like family.
She really took the time to get to know us and listen to our wants and needs throughout the conceptual phase of the design process. In the end, I felt like the backyard and front yard landscaping would have been one my grandfather would have created – foliage and plantings that are California natives and drought resistant, spaces for people to gather and socialize, and most importantly a place to feel like we could relax from the day’s stresses.
You may also like:




